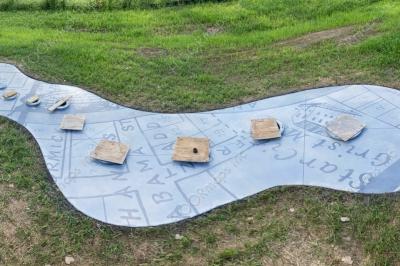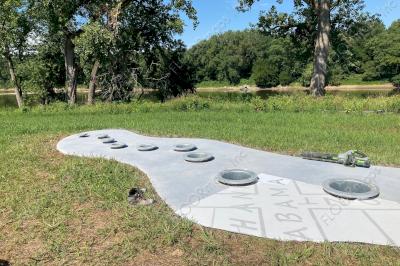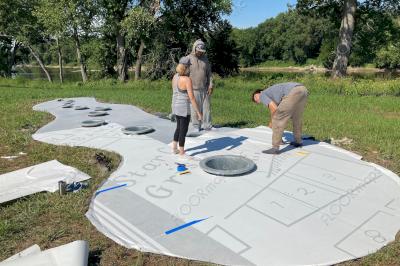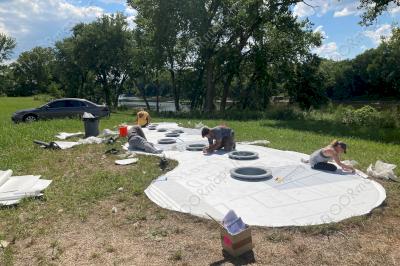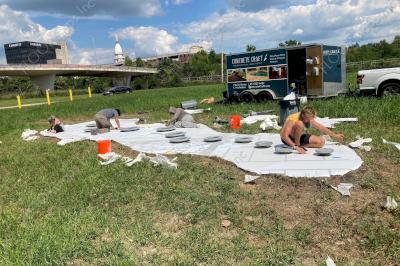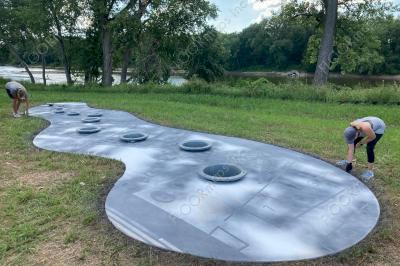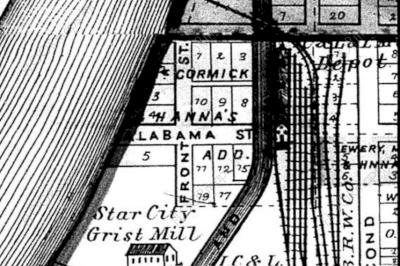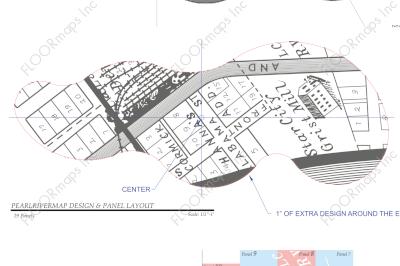6 Mil Stencil and Stain Install of Original 1878 Map Design of Lafayette City in Indiana on Pearl River Ventilation Structure.
This project was brought to us by Dave Lytle of Concrete Craft of Northern Indianapolis and Hamilton County. The design is of a 1878 old map straight from the city archives of Lafayette Indiana. Commissioned by the city as an art piece covering a ventilation lift located at the Pearl River CSO Storage Facility which is only a portion of a large city approved project named the 'Combined Sewer Overflow Long Term Control Plan' (CSO LTCP). This weirdly shaped slab was hard troweled to create a smooth surface for our 6 mil high tack stencil material. This material tend to make a better choice when working outdoors and it is sturdier than it's 3.4 mil counterpart. The full map comes to 40.5' x 15.75' and consisted of 19 total panels. After installation Dave and his team applied black stain to complete this design. Later vertical pipes will be installed in the ventilation holes.
